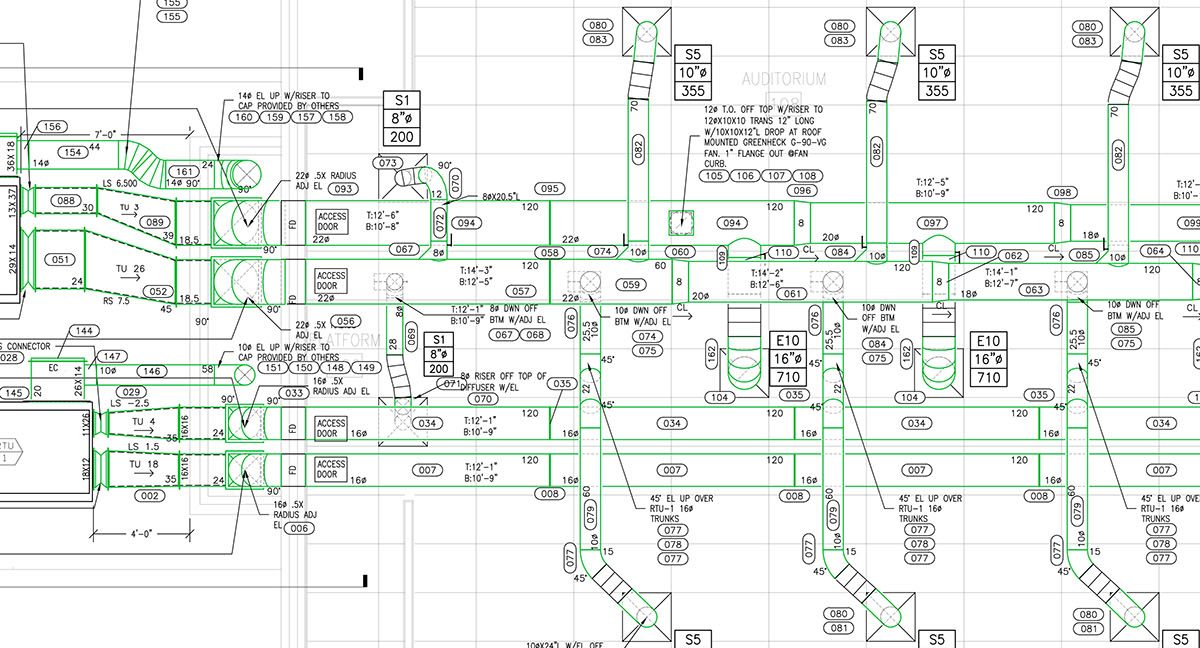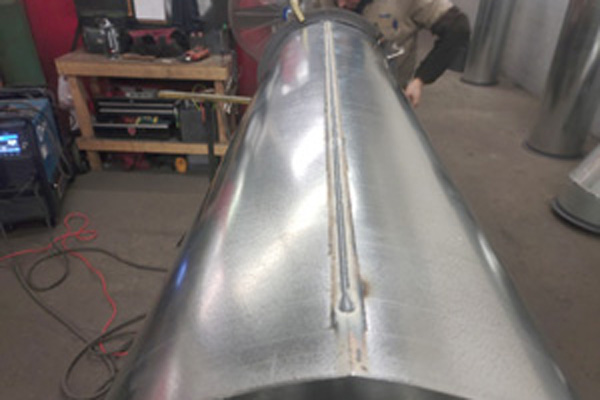BIM Services from TCG
Cut Costs, Improve Efficiency, Reduce Errors
BIM, or Building Information Modeling, is the “virtual assembly” of a structure, pieced together on a computer, before field construction begins.
Using modern software, BIM considers time and cost in way that integrates with design.
It brings into consideration spatial relationships, light analysis, geographic information, and more.
Proven benefits of this approach include reduced uncertainty, improved safety, and early problem solving in simulation.
Reliable BIM can:
- Significantly reduce costly rework.
- Minimize the need for design modifications due to clashes and conflicts.
- Dramatically Improve construction productivity.
Half of project owners say that BIM’s impact on overall outcome is a high benefit. You can read more about the advantages and benefits of BIM by reading the article Building Information Modeling Benefits Per Profession on TheBalance.com.
Through modern BIM techniques, The Cincinnatus Group is able to provide coordination drawings that make the life of every construction manager and general contractor far easier.
Chad Miller, TCG’s CAD Manager
At TCG, our CAD Manager, Chad Miller, has seen BIM techniques contribute to the success of many projects, including one of our most challenging: the Montreal Airport.
With over 5 years’ experience in drafting and estimating, Chad’s responsibilities at TCG. include:
- Drawing and detailing ductwork, HVAC piping, electrical, and plumbing
- Providing “not to exceed” estimates for potential projects.
- Setup and maintenance of the database associated with our CAD program.
- Project setup and direct interaction with our clients.
- Conducting and participating in coordination meetings
Chad’s work contributes to the overall efficiency of large and small HVAC projects. When our clients receive the final coordination drawings for fabrication, they are detailed to eliminate as many short pieces and joints as possible, saving a great deal of time during duct installation.
This approach also reduces the cost of ductwork. Chad provides schedules for the fabrication of the ductwork so that there is no need to do a “manual takeoff” of the drawings, increasing both accuracy and time.
Overall, our coordination process helps eliminate many costly changes in the field which would otherwise result in overruns and delays.
According to Chad:
“I think the most challenging project that I have been involved with would be the Montreal Airport. We had to draw everything in metric and much of the documentation for the project was written in French. As you can imagine this was a little out of the ordinary for us.”
“At TCG Duct, we have completed a large variety of jobs, ranging from schools and hospitals to prisons and embassies. I think that every project has its own challenges, the most common being the need to squeeze very large duct in to very small spaces, while also leaving room for the HVAC piping, plumbing, fire protection. and electric.”
“I believe there is a great deal of benefit to drafting and estimating using modern software. Mostly speed and accuracy.”
“Everything that we draw is in 3D, and the software provides for clash detection. This gives us the ability to check for clashes between the structure and other trades at the push of a button, instead of the tedious manual comparison of many drawings the old fashion way.”
“Every piece of ductwork we draw is the exact size and shape that the ductwork will be once it is fabricated, including the connections. Every piece of pipe that we draw represents exactly what the manufacturer provides, so if a fitting in real life is 2.375” long, that is exactly what it is in our drawings.”
“We can also do 3D walk throughs of the project using our software. If a client wants to see a specific area we can set up an onscreen meeting and show them the 3D representation of any part of the project. This helps eliminate confusion and gives everyone a great understanding of the project before installation begins.”
At TCG, our goal has always been to maximize profit and streamline processes for our customers. Our high-quality software-generated duct drawings eliminate the imprecision and drafting errors of days past, saving you the headache of dealing with ill-fitting pieces and sorting through a jigsaw puzzle of delivered ductwork.
To learn more, including how your company can develop a working partnership with TCG, please contact us today.
Collaborative Software Increases Efficiency
At TCG Duct, our employment of 21st Century software like Autodesk® Navisworks® allows every M.E.P. contractor involved in the project to coordinate their services online through 3D, photorealistic modeling technology.
Utilizing systems that allow for such efficient collaboration helps to identify and resolve conflicts before construction begins.
Autodesk® Navisworks® helps architecture, engineering, and construction professionals holistically review integrated models and data with stakeholders to gain better control over project outcomes. Furthermore, our experience with Navisworks® allows us to quickly bring all parties involved up to speed.
At TCG, our mission is to provide coordination drawings where all dimensions, elevations, and collisions are accurately detailed and identified before they become a problem.
Basic Shop Drawing Services Available
For clients who need more traditional shop drawings as opposed to detailed Building Information Modeling services, TCG provides superior shop drawings, developed more cost-effectively than ever before!
Utilizing EastCoast CAD/CAM software, TCG’s experienced draftsmen prepare accurate duct drawings at a fraction of the cost of classical paper drafting.
TCG MEP
- Delivers reliable shop drawings up to 50% faster
- Reduces errors to historic lows, while meeting the most demanding specifications
- Delivers accurate data directly to your fabrication facility, or ours
- Significantly reduces the risk of clashes and collisions during installation
- Assures that each duct section is precision fit to its location, connections, and supports – precisely labeling all the components we manufacture
Duct Fabrication is TCG’s Business
At TCG Duct, we can provide all or part of your HVAC fabrication needs. Your project is priced from a Material List or via a take off from prints you provide. Our team of engineers, fabricators and technicians are trained on the latest equipment and methods that enable us to meet your exacting standards.
Let TCG Duct be your partner in the HVAC Industry as an experienced, high-quality manufacturer of HVAC duct of all types. Our goal is to partner with our customers in ways that make the entire workflow from order to installation a seamless exercise in time and cost savings.
The Cincinnatus Group supplies traditional Rectangular Ductwork as well as Spiral Ductwork, Double Wall Spiral Duct , PCD Ductwork, and Industrial Welded Ductwork.
Why Choose The Cincinnatus Group?
As your partner, The Cincinnatus Group helps your organization stand out in its marketplace, win more bids, save substantial costs, and build the knowledge and skills your team needs to continually meet new challenges effectively and profitably.
Our strong work ethic, accountability, and pursuit of excellence sets us apart from other contracted sales and marketing services, and our unique expertise and proprietary ductwork systems make us unique amongst our competitors.
At The Cincinnatus Group, our fabrication partners gain access to our unique experience and expertise in contracted sales and marketing.
Our assets help you navigate the ever-changing markets of the 21st century.
To learn more about our Contracted Sales services or other services we provide: Contracted Estimating and Take Offs, CAD/BIM/Coordination Drawings, and Project Management Assistance, please call The Cincinnatus Group at 878-295-8009, or visit our Contact Us page today. We are looking forward to the opportunity to help grow your business.






