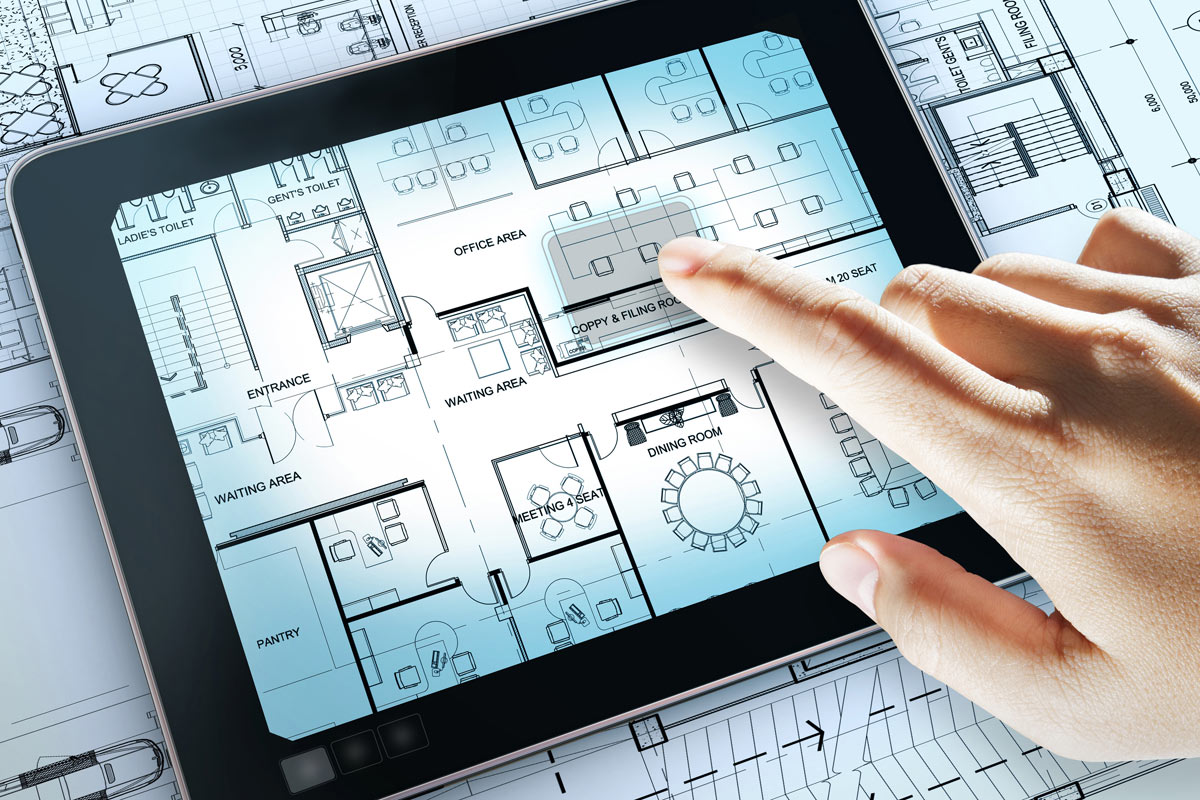CAD & BIM Services
From Traditional Shop Drawings to 3D BIM Models
From basic shop drawings to complex 3D BIM models with coordination and clash resolution, the best results are about more than software.
The Cincinnatus Group offers advanced CAD services for ductwork fabricators using our own dedicated in-house teams. Our CAD Techs are both highly experienced and trained in The Cincinnatus Group’s own detailing efficiency and error reduction protocols.
Learn more about our Duct Drawings, Estimating, and Automating Capabilities.

Offer CAD/BIM Services to Your Clients
Help your fabrication shop stand out from the typical HVAC Duct supplier:
- Develop installation models so precise, they minimize field alterations.
- Eliminate unnecessary parts and change orders.
- Detail to installers what goes where, along with any special considerations.
- Create a visual for the architects, engineers and owners to easily resolve conflicts through coordination meetings.
By partnering with The Cincinnatus Group, your fabrication shop can offer these services under its own brand, winning more projects and improving your bottom line.
To learn how we can help your company take the next step, give us a Call Today at 878.295.8009 or visit our Contact Us page.
Our Promise: We handle it…or our fees are free.


