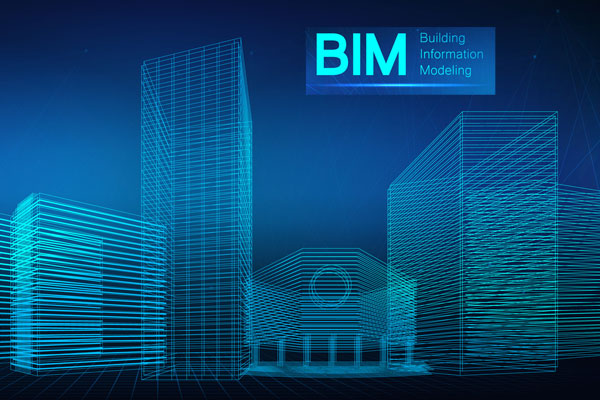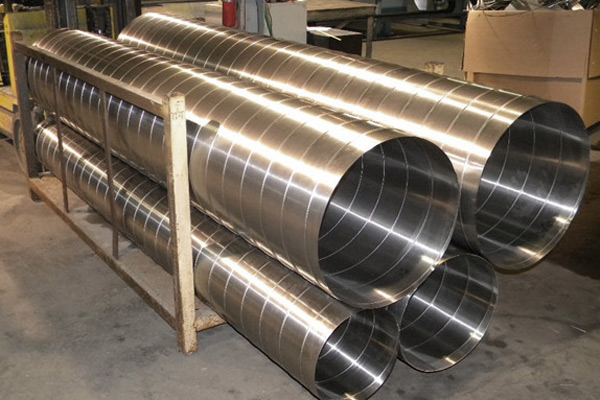CAD and BIM Services for HVAC Duct & Piping
CAD and BIM Services for HVAC Duct & Piping
Lower Costs and Increase Efficiency
CAD (Computer-Aided Design) and BIM (Building Information Modeling) services are the gold standards in the construction industry — if you’re not using them now, you’re missing out on significant cost savings.
Digital 2D and 3D drawings allow architects and engineers to create precise models of structures and detailed coordination drawings that help contractors complete their work more efficiently and with less waste.
At The Cincinnatus Group, we specialize in CAD and BIM services for HVAC duct and piping. Even better, we can provide CAD & BIM design as a white labeled service that Duct Fabricators, Sheet Metal Contractors, and Owners and Developers can offer to their clients.
With computer modeling, conflicts and design errors can be found before a single brick is laid, and corrections are not only made and distributed electronically, these models help prevent one fix from causing unforeseen problem down the road.
Did you know that by partnering with The Cincinnatus Group, your organization can offer these services under its own brand, winning more projects and improving your bottom line.
To learn more about white labeled computer design, call us today at 878-295-8009 or use our contact form.
 More about CAD and BIM
More about CAD and BIM
CAD and BIM are two related technologies used in the construction industry to create precise digital models of buildings, infrastructure, and other structures.
Both CAD and BIM are 3-dimensional technologies, but while CAD is used in many industries, BIM is specifically used in the construction industry. CAD is used primarily for drawing, and BIM is used for both drawing and modeling.
BIM is superior to CAD in many ways (as far as the construction industry is concerned), mostly because BIM is responsive — it will show you conflicts that might arise between various MEP trades, allowing modelers and engineers to fix the problems before construction begins.
Using BIM, when you change or alter something in one part of the design, the rest of the design is automatically adjusted (unlike CAD, where the design needs to be manually adjusted).
RFI count (requests for information to clarify plans and drawings) is lowered, and everyone saves time on the project, increasing efficiency and profits.
What Is a Coordination Drawing?
A coordination drawing is a drawing or model that shows the relationship between different components of a project, such as the location of walls, electrical wiring, and plumbing systems.
Coordination drawings are used in the clash detection process, ensuring that all components of a project are correctly positioned and working together, and to prevent conflicts between different systems.
Benefits of Using CAD, BIM, and Coordination Drawings
CAD and BIM allow engineers and architects to easily collaborate with other stakeholders in the project, which is essential for ensuring accuracy in the coordination drawing. This ultimately leads to fewer errors, less waste, higher efficiency, and a superior job.
CAD and BIM also allow engineers and architects to create accurate drawings more quickly than with traditional methods. This is especially important in large-scale projects, where the coordination drawing must be completed quickly in order for the project to move forward.
Is Paying for CAD and BIM Services Worth It?
The cost of CAD and BIM services can vary depending on the complexity of the project, the number of stakeholders involved, the type of software used, and the length of the project.
While CAD and BIM services might have a higher upfront cost, these services can be incredibly cost-effective in the long run because they prevent costly errors and save time in the design and construction process.
Ultimately, paying for CAD and BIM services is going to lower your ultimate costs and save time.
To learn more about how your company can take advantage of our CAD and BIM services, and even offer your own white labeled computer design, call us today at 878-295-8009 or use our contact form.
Looking for CAD or BIM Services? Let’s Talk
To learn more about our many services, including our wide range of CAD and BIM services, call The Cincinnatus Group at 877-600-0221 or visit our Contact Us page today.






