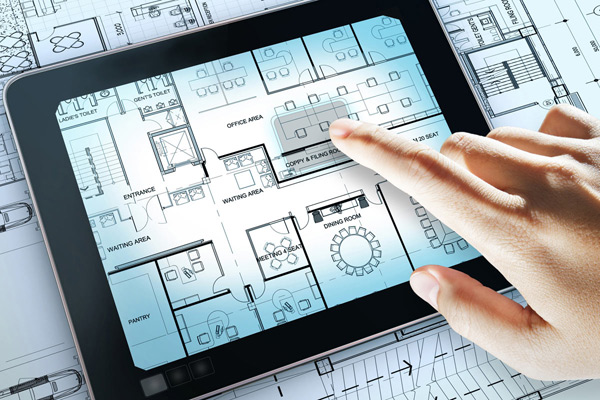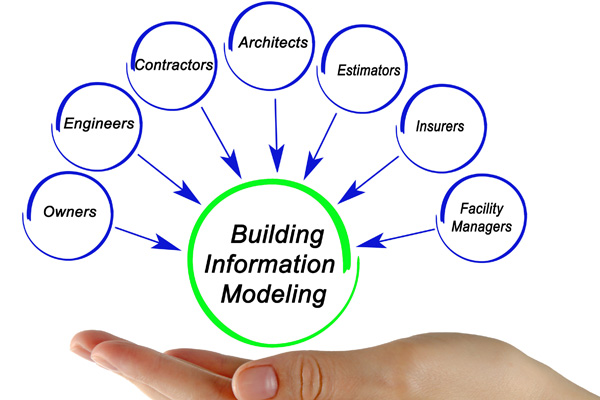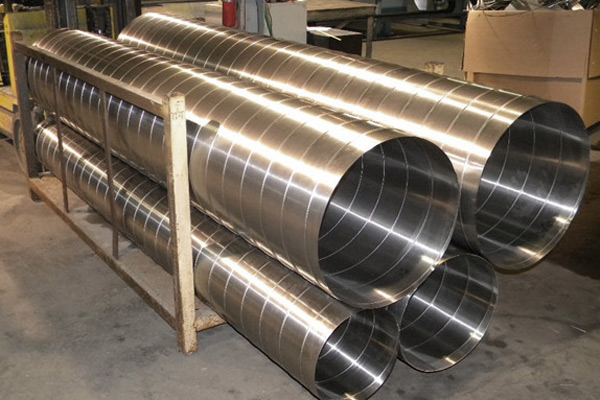Top 5 Benefits of BIM for HVAC
Top 5 Benefits of BIM for HVAC
Reduce Waste & Increase Productivity
According to the US Department of Energy, HVAC systems represent 35% of energy costs for commercial buildings.
It’s not surprising. HVAC ductwork systems are difficult to design, fabricate, and install. During construction, there are many opportunities to build inefficiency into an HVAC duct system. Low quality duct fabrication, poor fittings, and bad seals all contribute to the loss of conditioned air, or to premature wear on the system as a whole.
Since duct must service every floor, every room, and every public space, the opportunity for duct runs to interfere with other piping, plumbing, electrical, and mechanical systems is often top-of-mind for contractors.
Mistakes where construction trades conflict with one another not only eat up time and budget, but any solution arrived at without an overarching view of the project often leads to another conflict down the road.
That’s where Building Information Modeling (BIM) comes in.
 The Top 5 Benefits of Building Information Modeling
The Top 5 Benefits of Building Information Modeling
One: ERROR REDUCTION
BIM Models help HVAC system designers build out an entire ductwork system in a 3D model of the proposed construction. Working with precise measurements, estimators and detailers can design the best duct lengths and the most efficient turns and fittings, all while avoiding conflicts with other trades like electrical and plumbing.
By allowing for more precise fabrication of needed duct and avoiding the trade conflicts that often result in on-site revisions, BIM saves projects time and money.
Two: COLLABORATION
BIM Models can be shared across trades and used to visualize projects in their entirety. This leads to excellent communication and collaboration, such as precision estimating, scheduling materials and workflows efficiently, and quickly disseminating changes. Information on estimates and design can be shared and accessed from a single cloud-based resource.
BIM makes complex operational and planning data clear and shareable from the architect to the HVAC coil line, from scheduling to onsite installation.
Three: IMPROVED PRODUCTIVITY
By creating one accurate and updateable point of reference, BIM models eliminate the need for double data entry and cross-referencing, while shortening approval times. Combine those benefits with greater accuracy in design, significant error reduction during fabrication, and elimination of conflicts on-site, and overall productivity is greatly improved.
By streamlining communications and design changes, eliminating conflicts, and contributing to ease of installation, BIM improves contractor productivity.
Four: REDUCED WASTE
In today’s construction environment, labor is in short supply, timelines are compressed, and budgets are tighter. Eliminating waste becomes a critical goal. By using Building Information Modeling, HVAC materials estimates can be exact and fabrication waste is reduced. Because BIM helps avoid conflicts with other trades, on-site rework is reduced, saving wasted duct and fittings.
By optimizing on-site labor through efficient design, BIM helps reduce waste from fabrication on the coil line to the team performing duct installation on-site.
Five: BETTER LIFETIME OPERATION
The benefits of Building Information Modeling are not limited to design, conflict resolution, and error reduction. The last, and perhaps most important benefit of BIM is to provide long-term savings by ensuring a quality project.
When ductwork is efficiently designed and well-matched for the building’s HVAC system, then wear on both the duct itself and the HVAC system is reduced, helping lower overall lifetime costs significantly. The precision of BIM available today is helping contribute to the lengthening of commercial HVAC system lifetimes to three decades and more.
BIM brings powerful capabilities to HVAC contractors. By leveraging BIM, duct fabricators and mechanical contractors can experience significant improvements in schedules and costs, as well as greater system efficiency. BIM can help with higher quality fabrication, lower errors, and lower conflicts across the board.
The benefits of Building Information Modeling leads to a competitive advantage at every level.
Looking for CAD or BIM Services for HVAC Duct Projects?
CAD and BIM services can lower your costs and save time. To learn more about how your company can take advantage of our CAD and BIM services offered by The Cincinnatus Group, and even offer your own white labeled computer design, call us today at 878-295-8009 or use our contact form.






